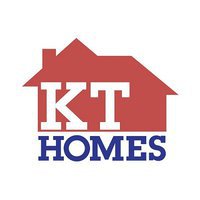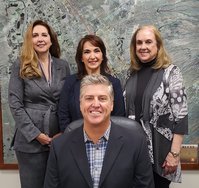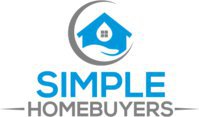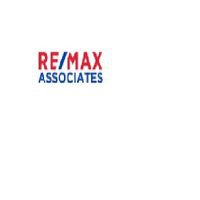When we founded KT Homes over 30 years ago, we committed to building homes that would reflect our passion for quality, efficiency, and serving the customer’s needs. We believe that our homes should be built with an attention to quality and detail that stand the test of time. Whether it’s your first home or your forever home, we’re here to serve you.

KT Homes
Categorías
1880 E Lohman Ave,, 88001
Quienes KT Homes
Descripción
Addison Floor Plan Addison Floor Plan 1,658 Sq. Ft. 3 Bedrooms 2 Bathrooms From $256,150.00 Previous Next Flyer Calculate Payment Contact Design Your Floor Plan What We Love About This Floorplan As you enter our Addison plan, you’ll immediately notice the large great room that flows into an open concept kitchen and spacious dining nook. & Addison Read More.
Fundada
2010
Negocio en Las Cruces, Cuba
Compañía de seguros 1 Contratista de cemento 1 Inmobiliaria 1Lugares similares en las proximidades
-
56.67 km

Coldwell Banker Commercial Lewis Realty Group
7338 Remcon Cir, #100, El Paso, TX, United States
Inmobiliaria -
59.31 km

We Buy Casa
4012 Roadside Court, El Paso, Texas, 79922
Inmobiliaria -
70.1 km

Simple Homebuyers
La Plata (MD), United States
Inmobiliaria -
77.71 km

remaxassociates
10910 Ben Crenshaw Drive
Inmobiliaria
¡Agregue la información en Yellow.Place!
¡No se pierda la oportunidad de atraer a nuevos visitantes a su sitio!
Agregar su publicación de forma gratuita