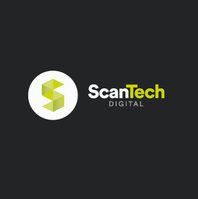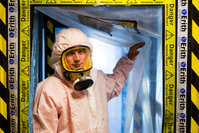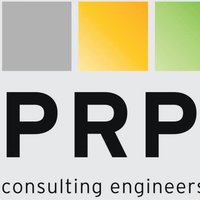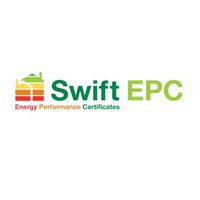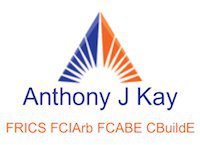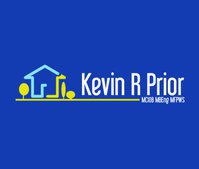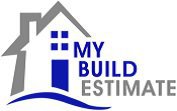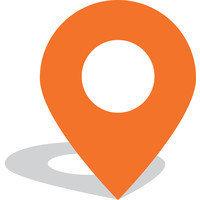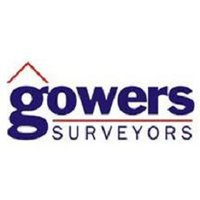Laser Scanning
Virtual Tours
Scan-To-BIM / Digital Twin
Virtual O&M:
Model Validation / Verification
360 Progress Monitoring
Drone Surveys / Aerial Surveys
Topographical Surveys
We support developers, main contactors, project managers and architects (as well as others) on construction projects across the country. We support these industries by using the latest laser scanning and photogrammetry reality capture technology to create datasets of existing buildings.
We then modify and harness the information within those datasets by using architectural software to produce 3D digital models. These are often referred to as “digital twins, BIM models, Revit Models and ArchiCAD models” depending on the software required for the end user.
These models are then used by construction project teams from all different disciplines, structural engineers, architects, interior designers, main contractors for many different purposes from building design & building validation and verification (checking what is being built is correct) to asset management through BIM (Building information modelling).
We work with some of the world’s largest developers on major regeneration projects like Battersea Power Station right across to small historic / listed barn conversions for conservation architects. We are passionate about delivering the best output no matter the size or scale of the project. All of our clients know they can trust us to deliver the works they need to achieve project completion.
